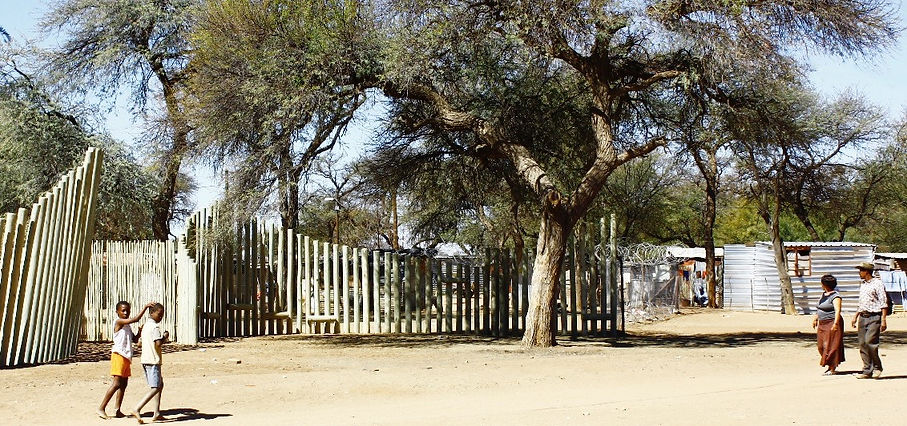Dordabis Community Spine
2014
Dordabis, Namibia
The project was Awarded First Place at the Young African Architect Competition held as part of the 14th Venice Architecture Biennale in Italy.
with Mieke Droomer
THE PROJECT
This social intervention project was initially earmarked as a Rural Youth Cultural Village project – an initiative to empower and uplift the [young] people of Dordabis. The project aims to create a platform from which the community can develop a cultural precinct for passing tourists as well as the local community. Moreover, it is also envisaged to be a space where the lines are blurred: where tourist and day-to-day activities of the community co-exist. The cultural village in its entirety will offer spaces for the display of cultural activities such as dancing and crafts to passing tourist and facilitate the upliftment of the community through skills development programs and opportunities.
One of the biggest challenges for the success of such a project is creating a sustainable intervention. For it to be sustainable, it needs to be rooted in the community. Sustainability does not only refer to environmental sustainability but also cultural, social and economically sustainable. With this in mind, and given the context of the proposed site, the typical “four walls and a roof” solution did not seem appropriate. Moreover, given the constantly fluxing nature of tourism and demand, we wanted to create a structure, which if not used for crafts and tourism, will create an installation in the landscape – an intriguing element for passersby and a space creating device for the community.
RELATION TO SITE
We strongly felt that any architectural intervention – however small – should be integrated and linked to the community village. The site allocated to this project sat behind an uninvitingly tall fence, alienated from the village and potential tourists.
This structure is envisaged to “define” the community – to become a “celebrated” entrance into the village. To achieve this, as well as making the structure more accessible to tourists and the community, the structure is placed on the edge of the site. It becomes multifunctional: the structure is integrated into and replaces a section of the existing high barbed while fence, becoming a usable and accessible fence which demarcates and defines the site, and most importantly, creates a new entrance and link to the village. This encourages movement along the spine and enhances the community’s daily routes of travel.
The tree as the central point, around which a village was formed, with its ritual fire, has served a cue for the meandering and curvy nature of the installation. Within the architectural intervention, a tree forms a central point for the backdrop of a trading area, while an Amphitheatre space is treated in a similar way.
CONCEPT
Thus emerged the concept of an installation informed by the local culture, the community’s social background and skills set as well as the physical site. It is conceptualized as a dynamic installation that will provide shade with formal and informal areas that could be platforms/spaces for trading/markets/gatherings. In its initial stages it is envisaged as a simple yet prominent intervention; a structure that lends itself to subsequent changes/additions (informal and formal, big or small) to accommodate the changing needs of the community.
It brings to mind a linear element that allows for the attachment of parasitic structures and spaces, for the clustering of activities It becomes the backbone of gathering space, and begins to suggest a means of connecting the village with the road; it is a transitional zone that is sculptural yet functional. This installation becomes a new gateway into the village, allowing chance encounters along the path, where people and different cultures can stop and mingle in the shade. This will naturally begin to attract activity along the spine and inspires the display and selling of souvenirs for tourists and everyday items for the community within the spaces created by the installation. Hence, the installation becomes activated and is given the opportunity to be rooted in the site both contextually and socially.
LAYEREDNESS
The evolution and success of this intervention is supported by the concept of a parasitic installation, where the current structure becomes the spine of the project, and the initiator onto which future interventions can be added. In essence, it is a project of layering, with each new layer enriching the existing context. The layeredness is twofold: the layering of several lines of “spines”, which in turn create different layers of use and program.
The layeredness is further enhanced through phasing of the project programme, with different layers being incorporated as space needs are identified and funds become available. The subsequent layers will be conceptualized to further define an Amphitheatre space through an intervention of poles seating and shading devices; and yet another layer of waves of poles, where small structures are nestled amongst the poles and provide a more formal trading area, while small installations scattered strategically become informal seating and multifunctional platforms.
FUNCTION
This layering of structures defines spaces and activities, yet allows for the blurring of lines between space and function, formal and informal. Its multifunctionality allows for a structure that will not only serve tourist-orientated activities but will become a space for the everyday life of the community. A playground for children, a space for community gatherings and social events and catalyst for skills development and craft production.





